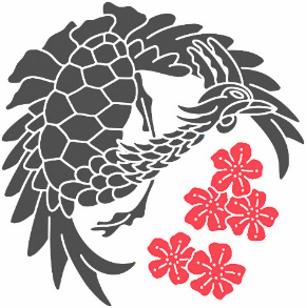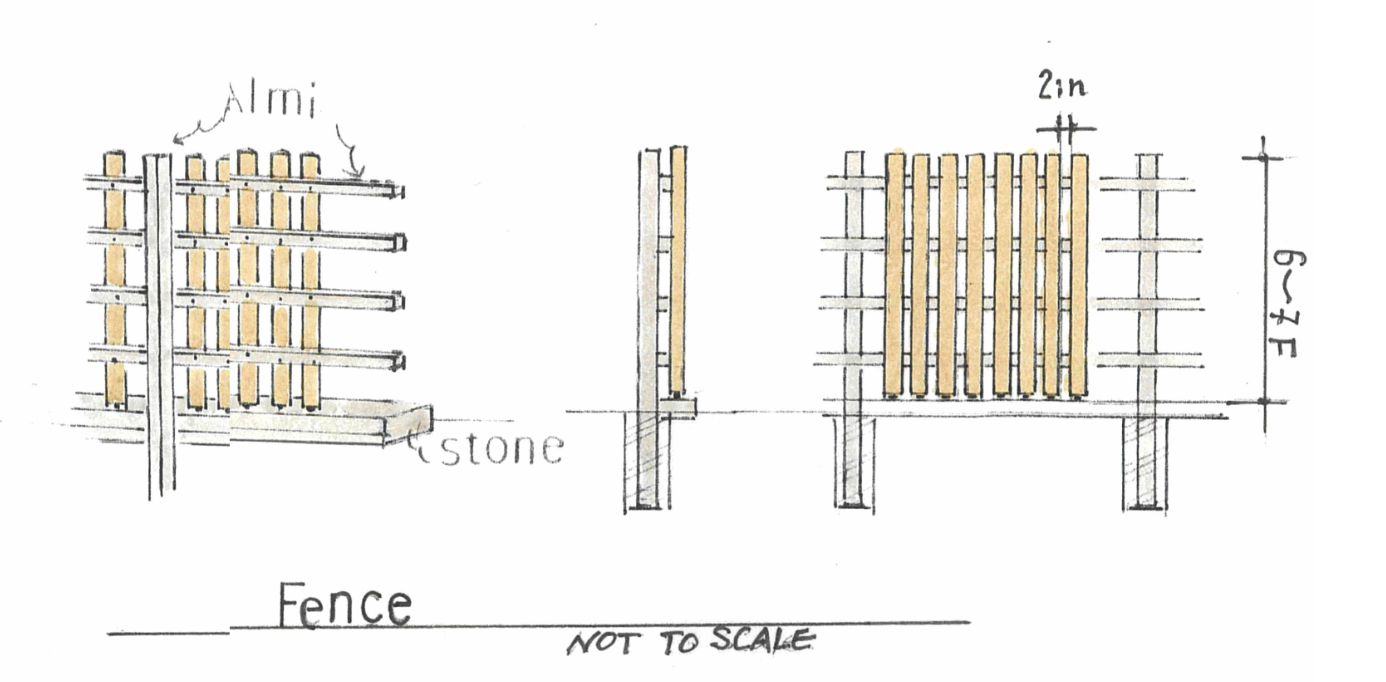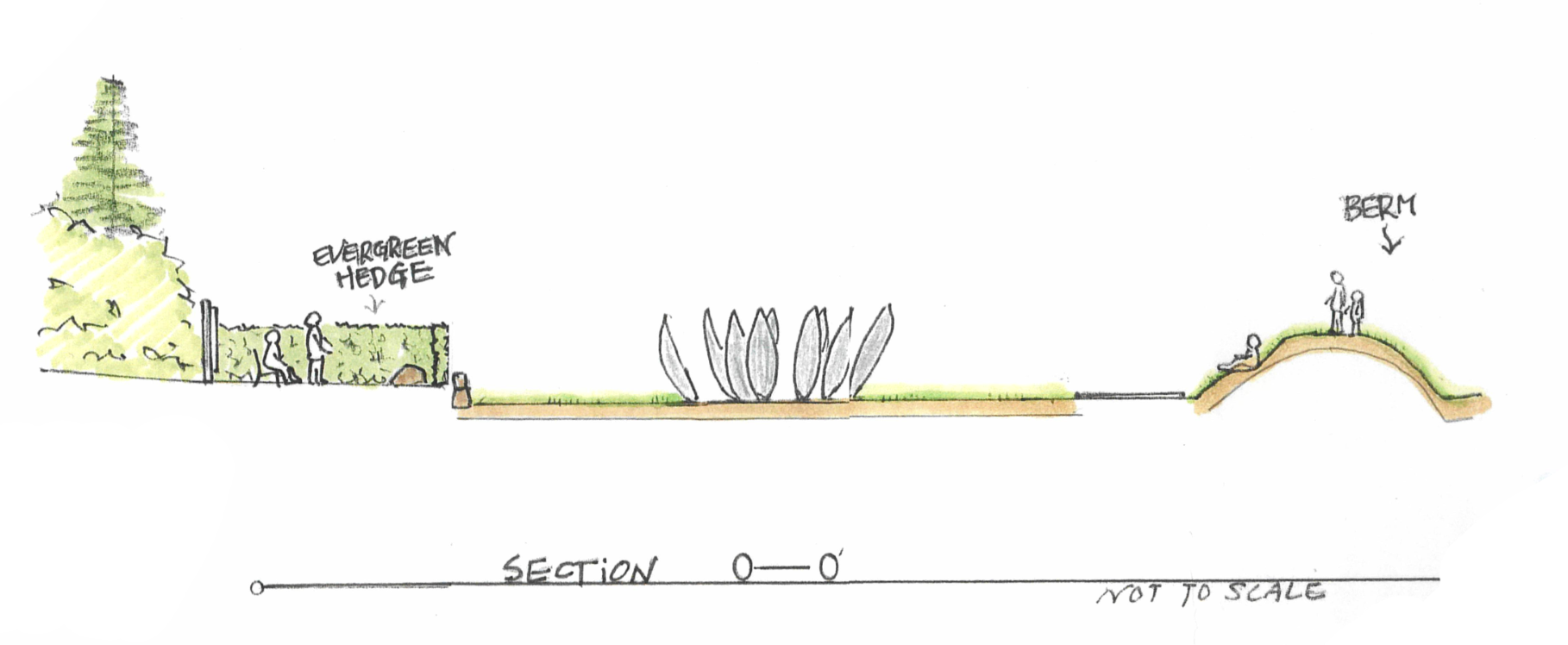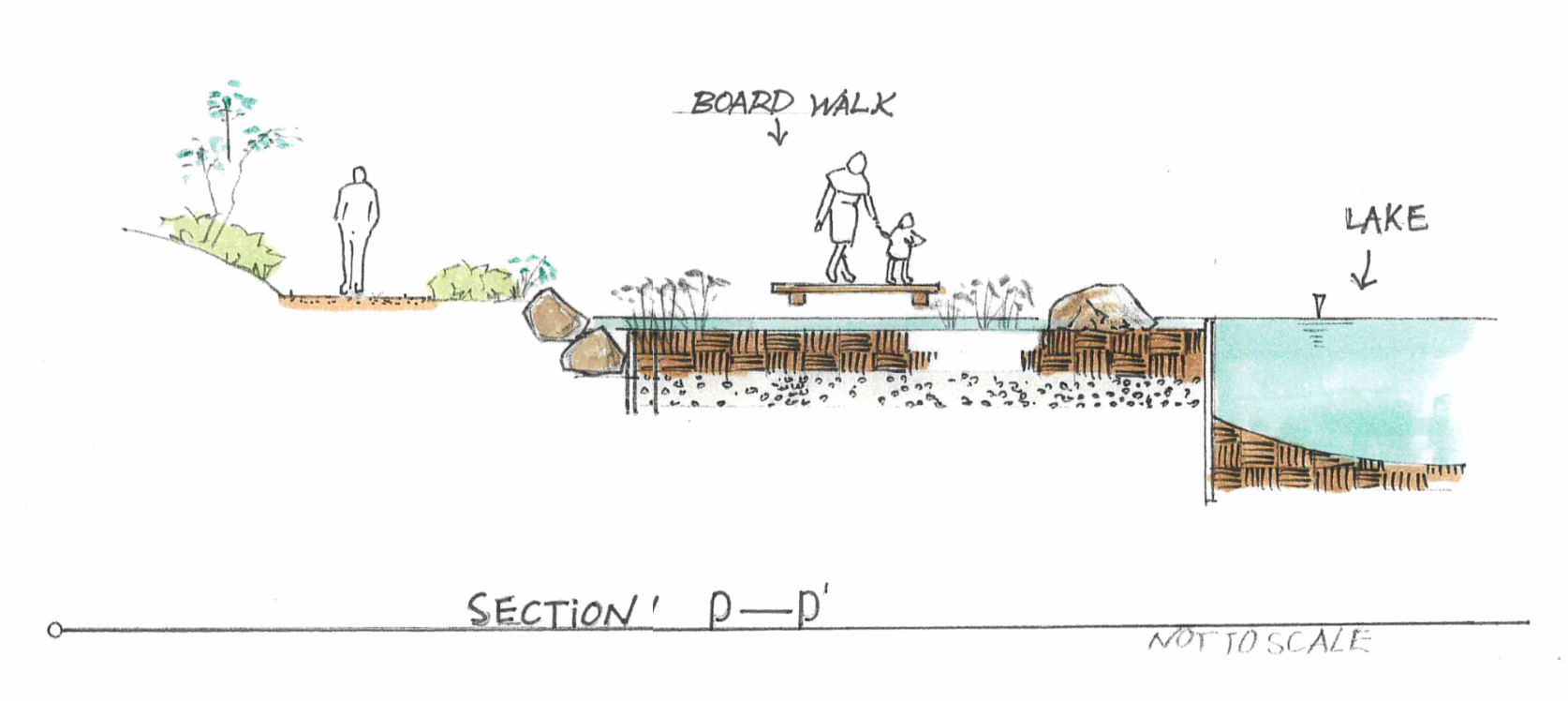2018-19 | Mitsuhashi Concept Design
Based on the request for expansion of the main garden and improvement measures that were made at the recent meeting, a part of the existing master plan was used as a starting point, and the design was made as shown in the attached sheet.
Before incorporating these requests, the basic idea of design should be a garden where many people gather and each person can relax. It's not just a place to go for a walk, but to enjoy the surrounding scenery and atmosphere, enjoy tea, and indulge in meditation with music, yoga, and zazen.
Also, depending on the season, visitors should be able to enjoy the blooming cherry blossoms, let the lanterns flow into the pond, enjoy moon viewing, relax on the large lawn, sunbathe, and at the same time experience Japanese culture as a derivative. I want the Garden of the Phoenix to be such a place.
Kakuzo Mitsuhashi, 2018
1 - Approach to Osaka Gate
Focal Point: 1935 Kasuga Lantern
Mitsuhashi considered moving the 1935 Kasuga lantern and installing it as a discovery point on the way to the Osaka Gate. The Chicago Park District investigated the feasibility of moving the lantern from its original location and discovered that it could not be moved without risk of damage. It was decided to leave the Kasuga lantern in the original location.
The Kasuga lantern is the only original artifact from the 1935 garden, and will continue to serve as a reference marker to know where the 1935 and 1980 garden entrance was located, and the garden’s proximity to the Phoenix Pavilion, where SKYLANDING is located today.
Approach to Osaka Gate
“The approach from the main path to the Osaka Gate should be of an appropriate length.”
Byodo-in Gaki - Wisteria Trellis or Fence
“A trellis or high bamboo fence with wisteria should be built on the right-side of the approach, similar to what is found at the Byodo-in Temple in Kyoto, which is known as Byodoin Gaki.”
“The wisteria of Byodo-in Temple is famous, and since it is wonderful, I think it plays a big role in adding flowers to the approach as a view.”
Design Option for Byodo-in Gaki
“It should be an aluminum frame with half a log attached as shown in the figure. The aluminum skeleton is fitted with wood so that it cannot be seen from the front.”
2 - SKYLANDING
SKYLANDING Area
“Include a new artificial hill and a corner where you can see the sculpture from the garden. In this corner surrounded by hedges, there could be three monumental stones and benches that symbolize the three periods of the Garden of the Phoenix.”
“A part of the road will be stoned to serve as a parting line and a barrier in this area.”
SKYLANDING Elevation
3 - Viewing Platform
4 - Zig Zag Boardwalk
Yabashi-Bridge
“When creating a new garden on the north side, create a large Yabashi-like wooden bridge in the lake. The bridge will have a zigzag shape, but I want to match the direction of the building and create an effect that will connect the viewer to the past.”
“I want to make the water shallow and plant aquatic plants so that I can enjoy the flowers during the season.”
Elevation
5 - Moon Bridge and Turtle Island
New Bridge and Turtle Island Restoration
“The bridge shall be flat as shown in the attached photo. The shape of the moon bridge does not blend in with the surroundings, is not suitable for walking and is not practical.”
“I want to keep the shape of the turtle island, which is about to go underwater, just by adding some stones.”
“Turtle islands with this kind of atmosphere are not seen in Japan, so you can see interesting effects by changing the water level.”
6 - Shoreline Rock Composition
Pebble Beach
“I would like to modify the stonework in the pond or on the shore so that a proper revetment can be achieved.”
“I would like to propose a magnificent stone lantern suitable for the shoreline of a Japanese garden.”
7 - Tea House and Garden
Tea House
“I would like to create a new building that doubles as a pavilion and a meeting place. It should have a large lawn space in front of it, and realize a large view with the lagoon in the background.”
“The tea ceremony should be able to be enjoyed in such a space. The building should be designed so you can easily sit on a chair and enjoy tea while looking at the lake.”
Tea Garden
8 - Open Lawn
Open Lawn in front of Tea house or pavilion
“I want to create an artificial lawn space so that people can sit and lie down. Especially, I want to increase the number of people that can be on or around the deck.”
Elevation
9 - Viewing Deck
Viewing Platform
“We can set up a large deck and as a fun space that can be used for multiple purposes. Such decks are associated with tsukimi or moon viewing.”
“The garden on the north side is centered on the boat walk, terrace, and lawn space to view cherry blossoms.”
Elevation



















